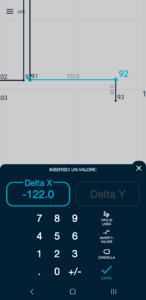Combining my two passions (Informatica and architecture) I tried to build a tool to help during the architectural survey. Taking advantage of my awesome first HTC Desire, I could replace paper and pencil during the relief, with the same steps that I executed normally: take the measurement with laser tool (or with the meter) and write the measure on the sheet... How many times, however,, arrived at the studio, I realized I forgot a measure, or that the perimeter did not close!

With this app instead see right away what you getting. If you feel that your perimeter does not close you can quickly locate and fix ’ error. Could be due to a bad read measurement instrument (laser or metro) or non-orthogonal walls of ’ environment. Hand drawing the outline you could never see it… Now you can see right away that something's not right and correct the work before arriving in studio.
If a wall is not perpendicular usestrilaterazionito place a missing!
’ app also allows you to save the result directly in JPG format, PDF or DXF (a format compatible with many CAD software such as Autocad, 3Dstudio, Rhino, SketchUp, etc…). So you don't even have to bother to bring up a file of work relief! Arrivals in the studio and you have the basis to start…
Simple and useful! No longer forgotten measures! See and build directly the result!
Follows a guide and some video tutorial and next pages.
